
COLLECTION BENEFITS
A simple bathroom renovation collection with all the must
have essentials. Perfect for small apartments, bungalows, and
investment properties needing to be refreshed.
- Low Cost
- Simple
- Efficient
- 6 Year Workmanship Warranty
Essentials Collection
The Essentials Collection is an affordable and stylish option for any basic bathroom renovation. The collection includes a range of quality, lasting fixtures and fittings to suit a broad range of property types. Each essential inclusion within the group has been selected with care to ensure maximum affordability, efficiency, and above all, quality.
- FIXTURES & FITTINGS
- Tapware (basin, bath, shower)
- All directional shower head
- Bath (acrylic inset)
- Vanity unit with polymarble moulded top
- Close coupled ceramic dual flush toilet suite
- Framed shower screen
- Polished edge mirror
- Chrome pop up basin waste & floor waste
- Accessories > Double towel rail & toilet roll holder
- TRADES
- Strip out of existing tiles & fixtures
- Waterproofing to Australian Standards
- Tiling to wall & floors
- Plumbing to all included tapware, basin, bath, shower and toilet
Essentials Fixtures & Fittings Selection
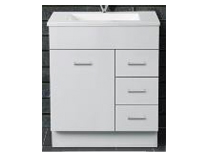
Arto Mars Vanity White Floor Mount Unit (600,750,900,1200,1500,1800)
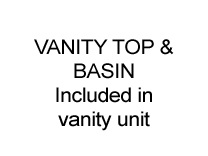
Arto Mars Single White Bowl Square Moulded Polymarble Top
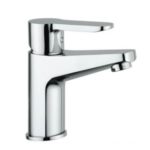
Vivo Basin Mixer Tap Chrome

Basin Plug & Waste Chrome
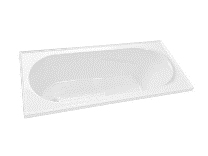
Decina Bambino Bath Inset - variety of sizes. Inset into bath hob with small surround.
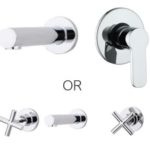
Posh Solus 180mm Spout & Vivo Mixer or Posh Solus Bath Set 180mm. Selection matched to existing pipework.
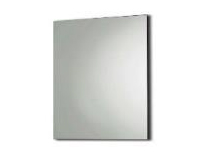
Polished Edge Mirror 800 high and width sized to match vanity.
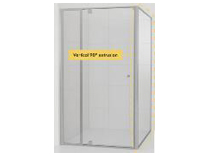
Fully Framed Shower Screen Bright Silver 1875H - Variety of sizes & shapes available.
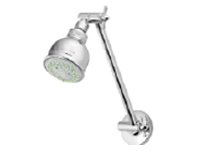
Flexispray All Directional Chrome shower head

Vivo Shower Mixer Tap Chrome or Posh Solus Wall Stop Assembly taps (Selection matched to existing pipework).
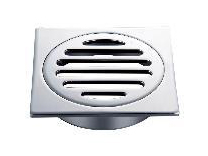
Square Floor Grate Insert 100mm Chrome
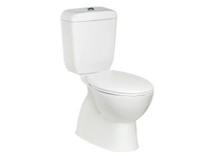
Posh Solus Round Toilet Suite Close Coupled S Trap Soft Close Seat White (4 Star)
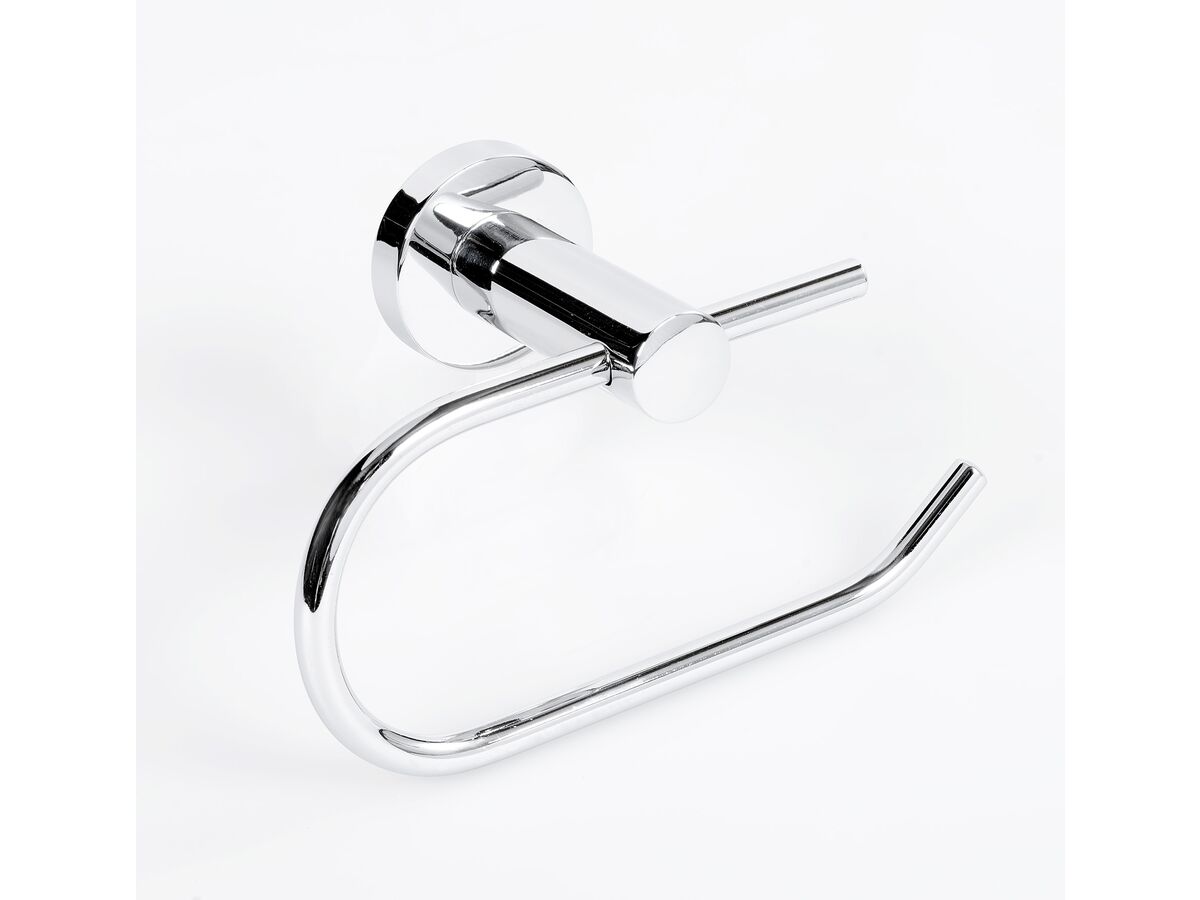
Posh Solus Toilet Roll Holder Chrome
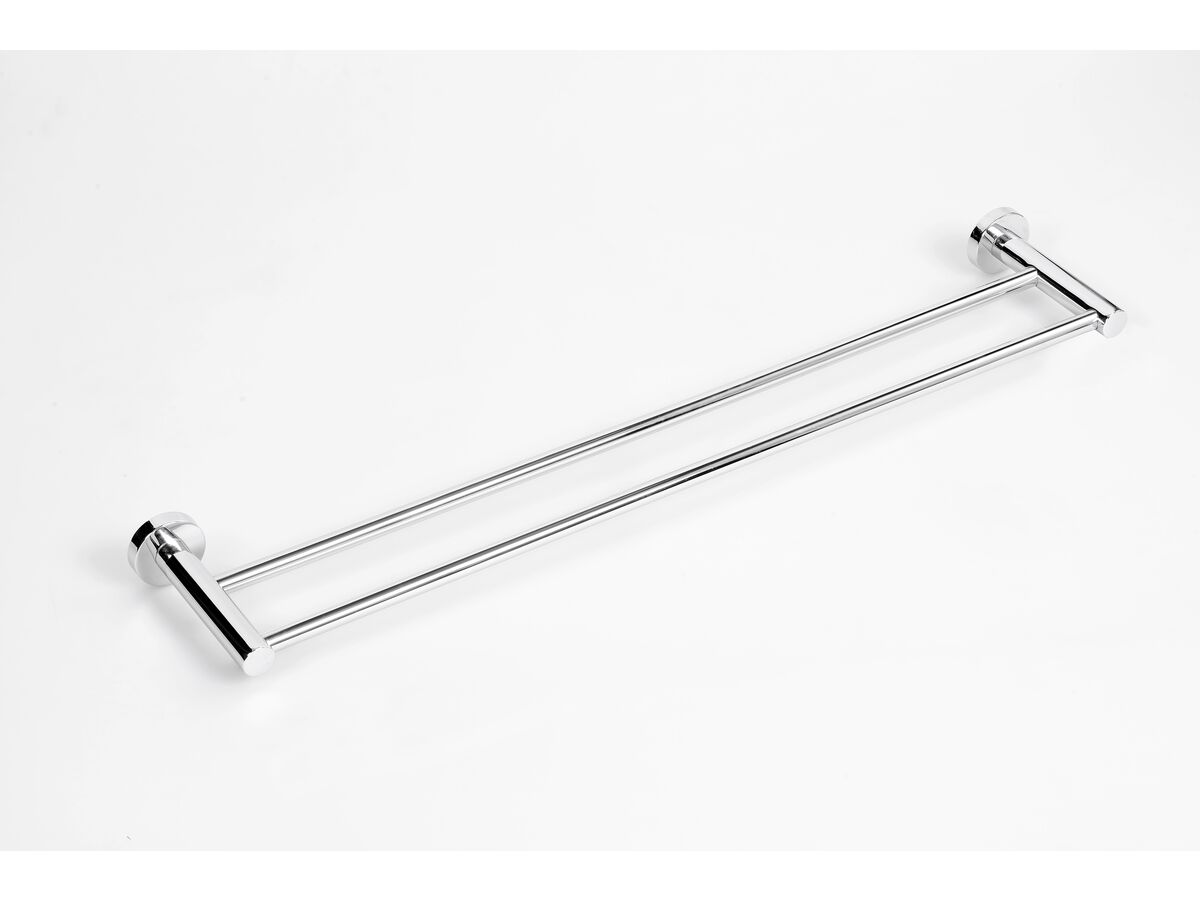
Posh Solus Double Towel Rail Chrome 750mm

* Fixtures and fittings included within this
collection are a reference guide only. Product
dimensions and inclusions are subject to change
due to supplier availability, client budget and individual
bathroom specifications / available space.
Essentials Floor Plan & Tile Layout
With so many options for tile shapes, designs, layout, and effects, our team has taken the guesswork out of planning your tile layout. Working with our National Tiles expert designer, we have included a budget conscious and straightforward tile layout plan that will compliment any space. Once your floor plan is complete, our renovations team will adapt our Essentials example plan to your floor plan giving you a detailed view of how your tiles will be installed.
Essentials tile layout includes: • Tile skirt to perimeter of room 300mm high • Half wall tiles behind bath up to 1200mm high • Shower wall tiles up to 2100mm high • Floor tiles • If applicable, separate toilet rooms include a tile skirt to perimeter of room 300mm high and floor.
EXAMPLE TILE PLAN LAYOUT
WALL A
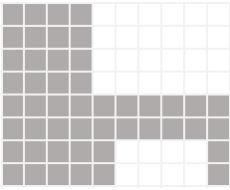
WALL B
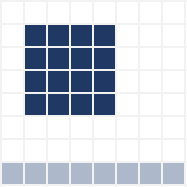
WALL C
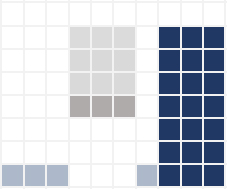
WALL D
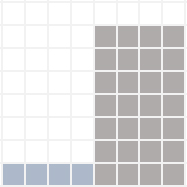
FLOOR
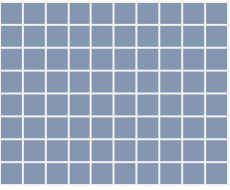
EXAMPLE FLOOR PLAN

* Dimensions and inclusions not to scale and subject to individual bathroom design
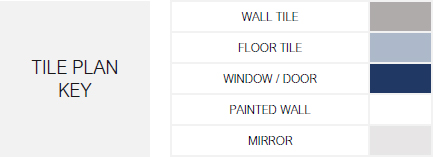
If you decide the Essential Collection best suits you, now it’s time to select your preferred Colour Concept. Upon making all of your selections, Capital Bathrooms will provide you with your personalised Tile Plan Layout, Floor Plan, and Colour Concept confirmation.
IMPORTANT: All Tiling is based on standard tile size & laying pattern inclusion. More information can be found in our FAQs.

